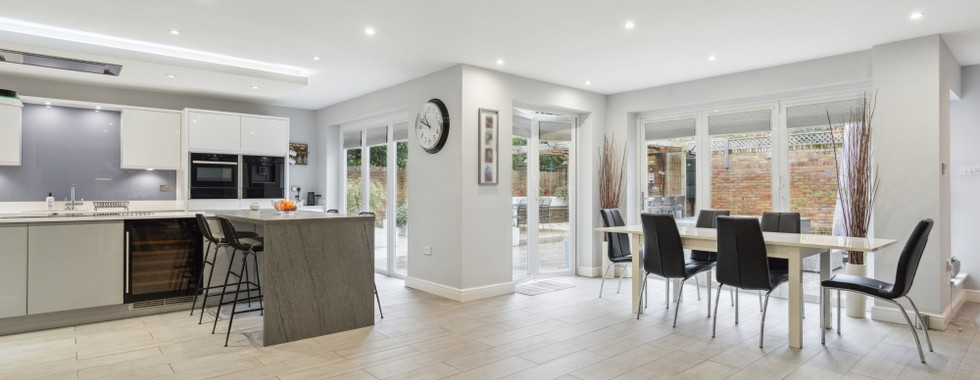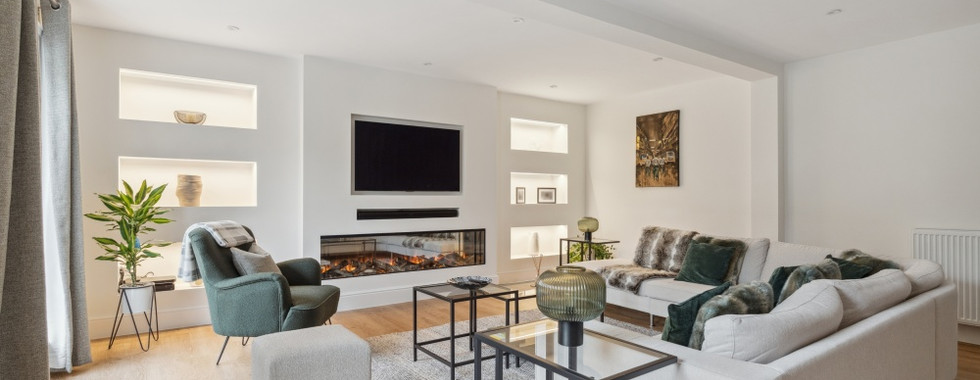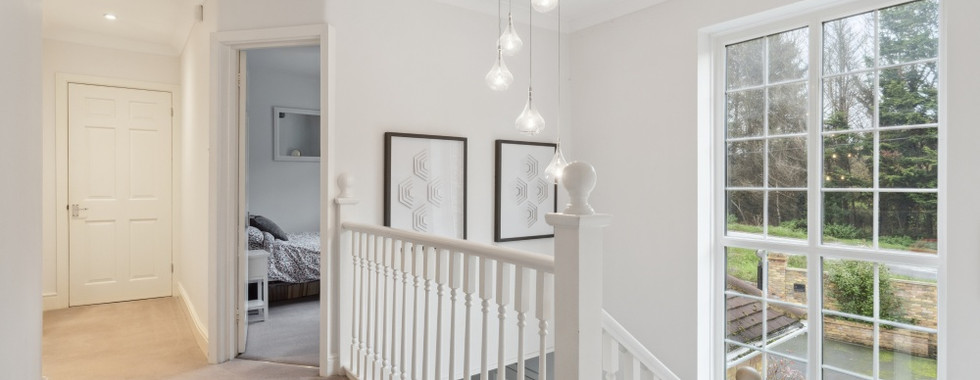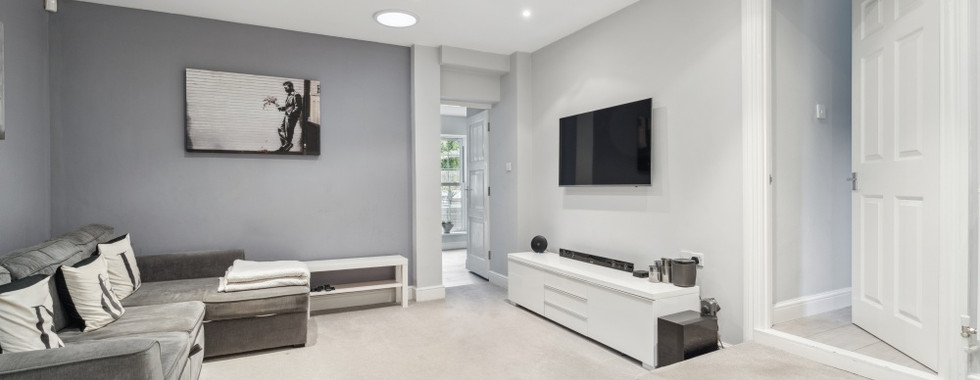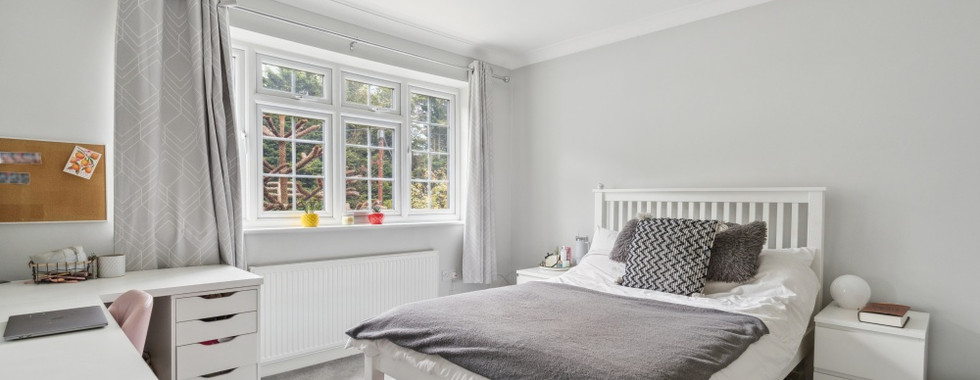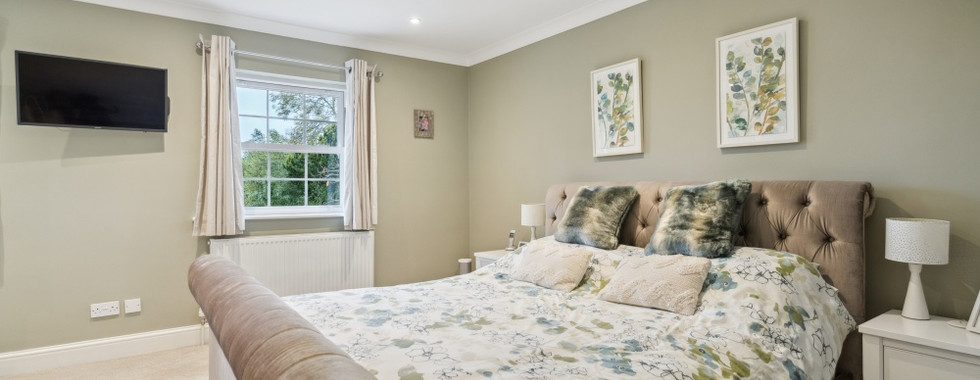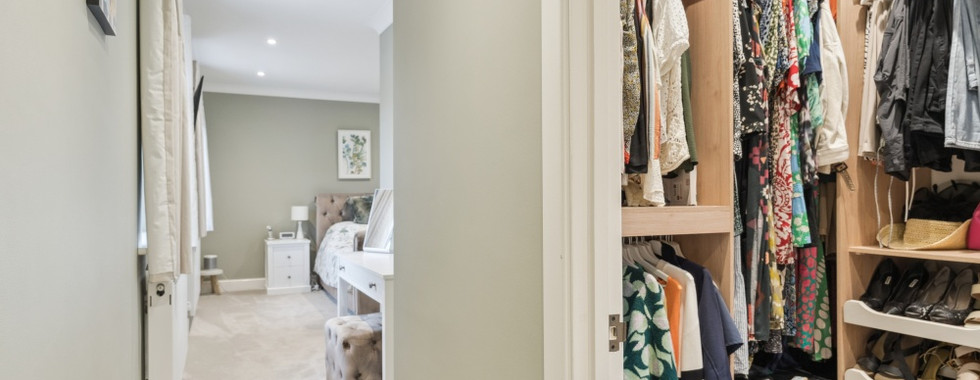£4,500 pcm
Let available date: 15/01/2025
Deposit: £5,711
Min. Tenancy: 12 months
Let type: Long term
Furnish type: Furnished
Council Tax: Ask agent
PROPERTY TYPE - Detached
BEDROOMS - 4
BATHROOMS - 3
SIZE - 3,157 sq ft (293 sq m)
Key features
Gated
Office
Multiple Reception Rooms
Fully Kitted Modern Kitchen
Furnished
Double Garage
South Facing Garden
This bright and spacious detached family home, located in a sought-after area, is filled with modern comforts and features a sunny, south-facing garden perfect for family living and entertaining.
As you arrive, a generous gated front driveway provides ample parking for multiple cars. Stepping through double doors into the entrance porch, you are welcomed into a bright and expansive hallway with an elegant staircase and convenient under-stair storage, setting a warm, airy tone for the home.
From the hallway, you enter a large, open-plan kitchen and reception room at the heart of the home. This light-filled space opens seamlessly to the sunny, south-facing garden, creating an ideal setting for family gatherings and outdoor entertaining. Adjacent to this main living area is a separate, beautifully designed formal lounge with full-length windows overlooking the garden, flooding the space with natural light.
For relaxed family time, there is a cosy TV room just off the main living area, providing access to the study—a quiet spot for work or reading—as well as the garage and utility area. There is also an additional separate entrance to the house.
The kitchen is fully fitted with modern amenities, featuring ample storage with extensive wall and base cabinets, generous counter space, and a central island equipped with induction hob and overhead extractor.
Upstairs, a bright landing with a large picture window leads to the bedrooms. The master suite includes a private dressing room with built-in wardrobes and a spacious master bedroom with an en-suite bathroom that includes a bathtub, separate shower, wash basin, and toilet. There is a spacious second bedroom with a walk-in wardrobe leading into a private en-suite, as well as two additional double bedrooms. A family bathroom completes this floor, offering a large walk-in shower and a bathtub.
The property also includes an integral double garage, accessible from the kitchen, with an electric door, power, lighting, and additional storage options.
The south-facing rear garden is a standout feature offering a perfect outdoor retreat. A grass front garden completes this lovely family home.
This property is located in the popular village of Farnham Common, which provides convenient everyday shopping, quality schools, and various sports facilities. Nearby, the historic woodlands of Burnham Beeches offer beautiful outdoor spaces to explore. Farnham Common is ideally positioned just 3–4 miles from Gerrards Cross, Beaconsfield, and Windsor. Rail links to London are easily accessible, with services from Slough to London Paddington and fast trains from Gerrards Cross to London Marylebone in approximately 25 minutes.
EPC Rating: C















