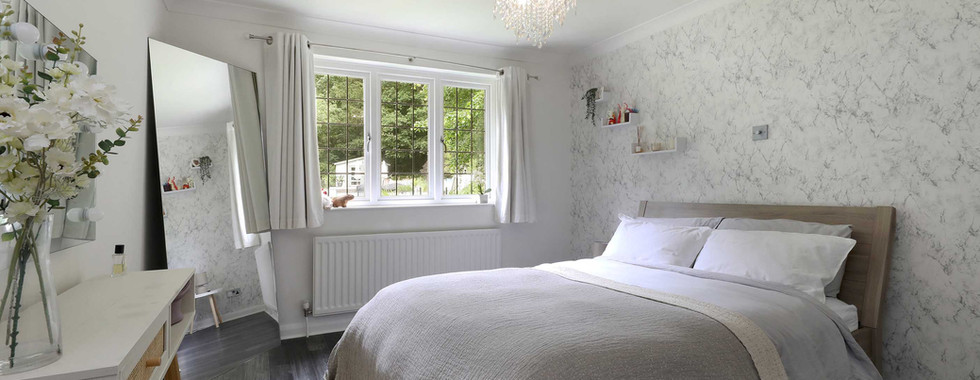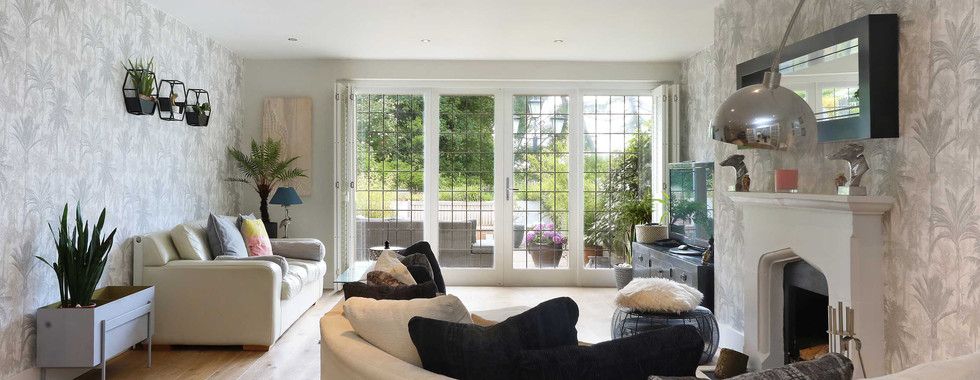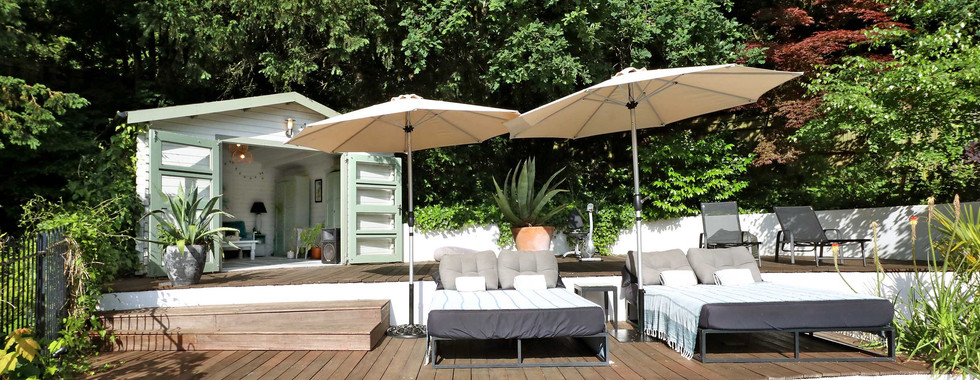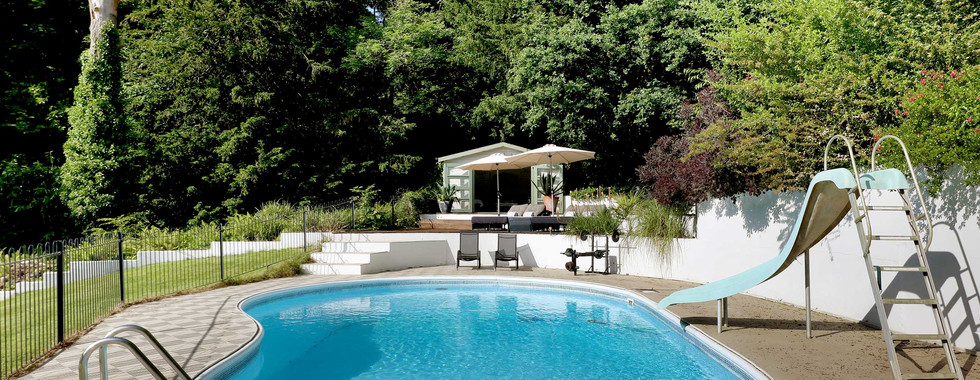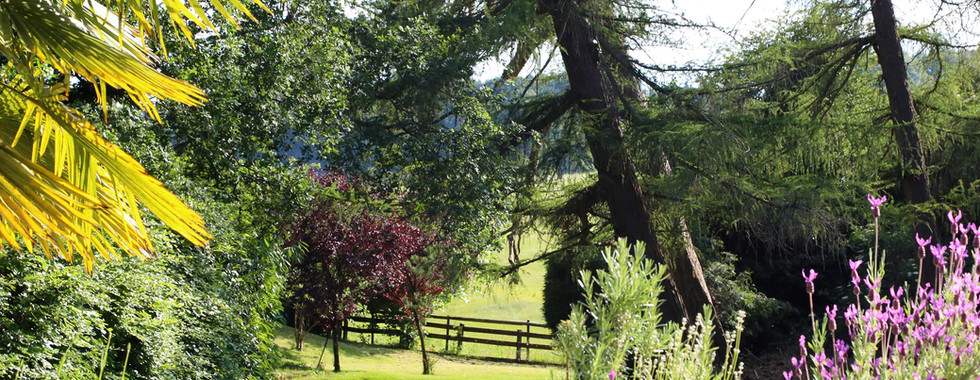Offers in excess of £2,495,000
PROPERTY TYPE - Detached
BEDROOMS - 5
BATHROOMS -4
SIZE - 4,575 sq ft (425 sq m)
TENURE - Freehold
Key features
Private Road
Swimming Pool
Annexe
Planning Permission Granted To Build A Second Floor
Views Of Bulstrode Park
Walking Distance To The Station
0.86 Acre Plot
Impressive Detached Family Home Adjacent to Bulstrode Park
Nestled in a prime location on a highly sought-after private road, this stunning detached family home is just a short distance from Gerrards Cross town centre and train station, offering a perfect balance of luxury, space, and convenience.
Plot & Gardens
Set on a mature plot of approximately 0.86 acres, the property is surrounded by beautifully landscaped front and rear gardens, featuring sun terraces, a heated swimming pool, and expansive lawns—ideal for relaxation and outdoor entertaining.
Ground Floor Living
The ground floor boasts generous living spaces, thoughtfully remodelled and extended by the current owners to offer modern, open-plan living. At the heart of the home is the impressive kitchen, complete with fitted units, a large island, and integrated appliances. The kitchen flows seamlessly into a dining area and a living room that opens out to a sun terrace with French doors, offering views of the front garden and Bulstrode Park. A large drawing room with a feature fireplace and a separate study complete the main reception areas. Additional ground floor features include a utility room, W.C., and a sauna.
First Floor Accommodation
Upstairs, the home offers four spacious bedrooms and three luxurious bathrooms. The main bedroom suite features a double bedroom, built-in wardrobes, an en suite bathroom, and access to a roof terrace with stunning views over Bulstrode Park. The second bedroom suite offers a large double bedroom, a dressing room, and an en suite bathroom. The third bedroom also includes built-in wardrobes and an en suite, while the fourth bedroom shares access to a bathroom off the landing.
Self-Contained Annexe
Accessed via a separate staircase, the property also benefits from a self-contained annexe with an open-plan living/bedroom area, kitchenette, and a private bathroom—ideal for guests or extended family.
Gardens & Grounds
The property is set back 80 metres from the road, accessed via a shared driveway, and offers ample parking for several vehicles. Mature trees and hedge borders create a parkland-like atmosphere, ensuring privacy. The rear garden includes a large lawn, a heated swimming pool with an adjacent terrace, and a pool house, making it perfect for summer entertaining.
Additional Information
The property has planning permission granted for a second-floor roof conversion to create two further bedroom suites, adding three rear dormers, roof lights, and updates to windows, doors, and roof design.
Location
Situated in the heart of South Buckinghamshire, Gerrards Cross is a highly desirable commuter town with excellent links to London. The M25, M40, and A40 provide easy access to central London, while the mainline train station offers a fast 18-minute journey to London Marylebone.
Gerrards Cross is also home to excellent schools, including an outstanding Church of England primary school, nearby grammar schools, and prestigious private institutions. Leisure activities are abundant, with Windsor, Ascot Racecourse, and several world-class polo clubs and golf courses close by, including Stoke Park Country Club and Gerrards Cross Golf Club.
EPC Rating: D





