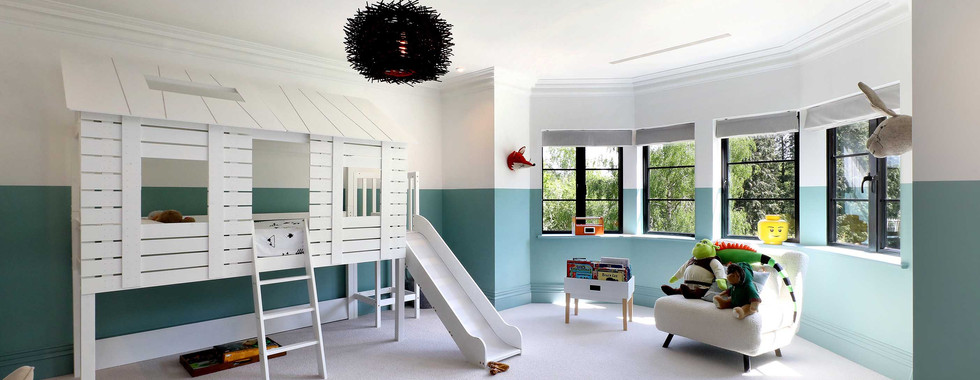🎉 Exciting News - SOLD BY DOMUS PARTNERS 🎉
- domuspartnersltd
- Jan 2
- 3 min read
We are thrilled to announce that we have officially EXCHANGED contracts on one of the most popular houses on Instagram! 🏡✨
🌹 The Rosewood exemplifies the pinnacle of luxury living, featuring exquisite finishes that evoke an air of refined elegance, situated within the prestigious Woodhill private estate.
Congratulations to the wonderful sellers and the lucky new buyers of this breath-taking home. This is truly a moment to celebrate! 🥂
What a fantastic way to end the year as a new business – thank you to everyone who has supported us on this incredible journey. Here's to even more success in the future! 🎉
More details about this property are below:
Guide price - £3,950,000
PROPERTY TYPE - Detached
BEDROOMS - 5
BATHROOMS - 5
SIZE - 6,855 sq ft (637 sq m)
TENURE - Freehold
Key features
Built By A Renowned Developer
Private Road
Swimming Pool
Open Plan Living
A Masterpiece of Luxury Living
Nestled within the prestigious Woodhill private estate, The Rosewood epitomises refined elegance and sophisticated living, offering exceptional craftsmanship and impeccable design.
From the moment you arrive at this breathtaking family home, its opulence and sophistication are unmistakable. Natural light floods the interiors through expansive windows, illuminating a harmonious blend of modern luxury and timeless charm.
Ground Floor: Elegance Meets Functionality
The grand entrance hall, crowned by a soaring ceiling and adorned with a magnificent chandelier, sets the stage for the home's unparalleled luxury. At its heart lies the open-plan kitchen, dining, and family room—a space designed for both style and practicality. Featuring integrated Miele appliances, a breakfast bar, and concealed doors leading to a utility room, secondary cloakroom, and double garage, the kitchen is a chef’s dream. Additional features include a tea station, a built-in bar, and access to a playroom that seamlessly connects to the hallway.
The dining and family areas offer stunning views of the garden and swimming pool, with three sets of doors opening directly to the outdoor spaces, perfect for entertaining or enjoying serene moments. A well-appointed cloakroom completes the ground floor.
First Floor: Comfort and Versatility
The first floor’s galleried landing, featuring an internally glazed viewing area, provides a peaceful retreat. Four generously sized bedrooms—most with built-in wardrobes and all with en-suite bathrooms adorned with statement tiles—ensure privacy and luxury for the whole family.
Bedroom 2, currently utilised as an office, includes separate side access via an external staircase, a vaulted ceiling, a roof lantern, and a kitchenette with a Quooker tap. Ideal for au pair accommodation or a private guest suite, this space exemplifies versatility. Built-in storage and a laundry room with eye-level appliances complete this level.
Second Floor: The Ultimate Sanctuary
The second floor is dedicated to the lavish principal suite. Featuring his-and-hers walk-in wardrobes with built-in drawers and seating, a sumptuous en-suite with a copper bathtub, an open double shower beneath a roof lantern, and a concealed toilet, this suite redefines indulgence. A private balcony overlooks the landscaped gardens and surrounding farmland, while a roof lantern with a remote-controlled blind adds a finishing touch of luxury.
Gardens and Grounds: Tranquil Elegance
The front of the property boasts a block-paved driveway, offering ample parking and access to the double garage. At the rear, a serene outdoor haven awaits, complete with a swimming pool, lush landscaping, and meticulously maintained grounds, creating an idyllic retreat that epitomises luxury living.
The Rosewood is more than a home; it’s a lifestyle, offering an exquisite blend of grandeur, comfort, and modern convenience.
Gerrards Cross is popular with families and commuters, offering good schooling, amenities and lovely countryside in The Chilterns. Excellent communication links include the Chiltern Railway main line rail service to London Marylebone (from 20 minutes) and Birmingham, whilst the M40 and M25 give access to central London, Heathrow and Gatwick airports and the national motorway networks. Gerrards Cross offers comprehensive facilities including an Everyman cinema, supermarkets, a library and a selection of cafes and restaurants.
Nearby leisure facilities include a local tennis and cricket club, a selection of highly regarded golf courses including Gerrards Cross and The Buckinghamshire with Polo and Horse Racing at Ascot and Windsor, and Rowing at Henley-on-Thames and Marlow.
Buckinghamshire is renowned for its choice and standard of schooling, both state and public. In particular, Gerrards Cross and the surrounding locality boast a number of highly regarded independent schools for boys and girls. These include Thorpe House, Davenies and Caldicott for boys and for girls Maltmans Green, St Mary’s, St Georges Ascot, Godstowe, High March and Wycombe Abbey. Gayhurst for co-ed. Eton and Harrow are also nearby.
The county is one of the last to maintain the traditional grammar school system, of which Beaconsfield High for girls, Dr Challoners Grammar in nearby Amersham and Dr Challoners High in Little Chalfont are the closest. The nearby towns of High Wycombe and Burnham also have grammar schools.
EPC Rating: B































































